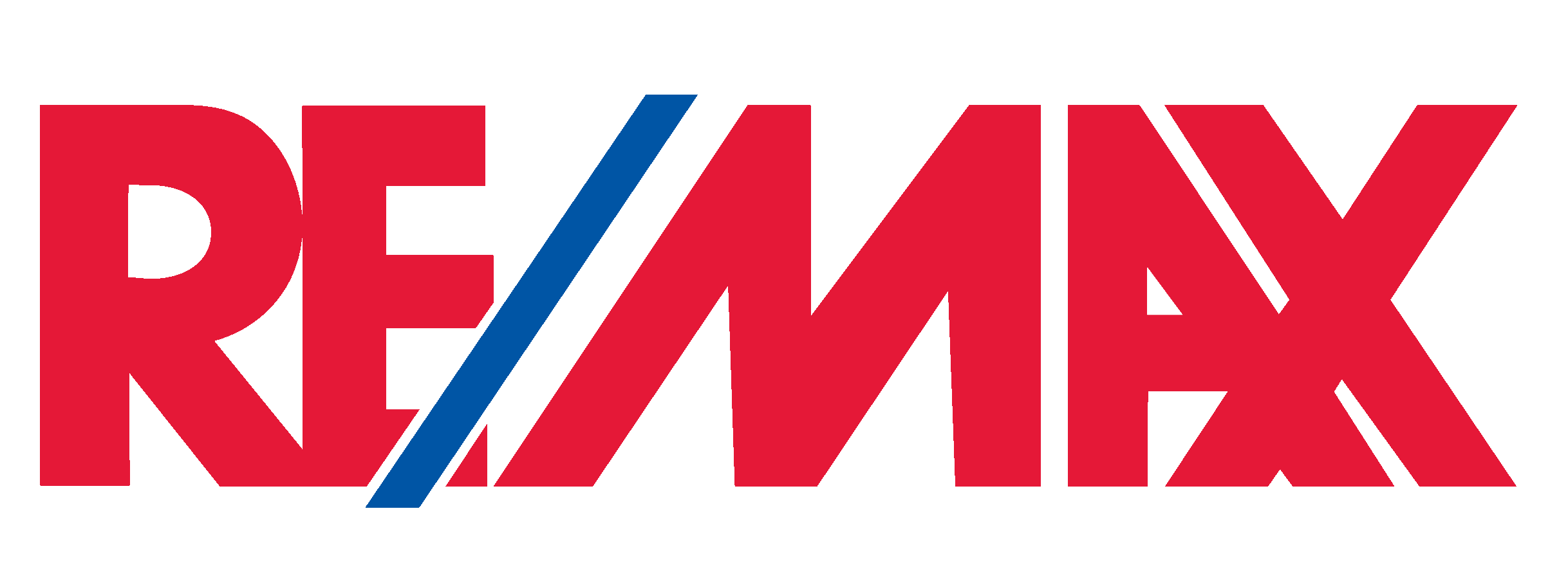Welcome to 1529 N 30th St! This home is in the heart of the thriving Brewerytown community. The exterior has an immaculate and modern curbside appearance. It features such details as fresh paint, new railings, a cement patio, new porch & metal roof panels, and a matching gutter. There is also a sleek mailbox & vertically installed address numbers. But, let's not forget the porch underside clad in a beautiful natural walnut detail. As you enter the residence you are greeted by an open floor plan, 9" ceilings, bright natural lighting via the multitude of new windows, and clean and crisp flooring. This large open level encompasses the Living room with the Kitchen for a great place to entertain, cook, and/or relax with friends. The kitchen is a true "Cook's" kitchen. Featuring a large island with a waterfall counter with sink/dishwasher combo as the focal point. Additionally, the cabinets wrap around the rear of the house boasting a host of modern appliances and countertops space. All of the appliances are Frigidaire Gallery Edition. There is a 4-door Fridge/Freezer combo with a water and Ice dispenser, an in-counter Microwave, a 5-burner Range with an air-fry feature, a sleek black Range hood, and a garbage disposal. There is also a powder room for guests and convenience on this level. Upstairs you'll be immediately greeted by a hallway laundry room tucked neatly behind a barn door at the top of the staircase. Just adjacent to this room is the large common hallway bathroom. Towards the front of the home is the bright master bedroom which also features a similar style master bath/shower as the others throughout the home. Moving toward the rear are the middle and rear bedrooms. All rooms have ample closet space with matching closet units/rods. And last but not least is the FULLY finished footprint basement. Which is truly an additional living space with an egress. This area features ceramic tile flooring, Heat/AC, 7'ft ceilings, and TONS of natural lighting via the 3 windows. The mechanical room has a new high-efficiency furnace, tankless water heater, plumbing manifold, and new 150 amp electric. And to the rear is the new AC condenser and a new fenced large patio for these summer days and BBQs! This home has all you can ask for and more. All while conveniently close to the Art Museum, 76 and 95 freeway access points, the Girard Ave shopping corridor, Aldi, Phila Zoo, and more. And don't forget the availability of on-street parking on both sides of the street. There is even an accessible park directly across the street for your doggie walks. What else can you ask for? Your new home awaits. Schedule an appointment today!
PAPH2350326
Townhouse, 2 Story
3
PHILADELPHIA
PHILADELPHIA
2 Full/1 Half
1925
2%
0.02
Acres
Tankless Water Heater, Gas Water Heater, Public Wa
Mason
Public Sewer
Loading...
The scores below measure the walkability of the address, access to public transit of the area and the convenience of using a bike on a scale of 1-100
Walk Score
Transit Score
Bike Score
