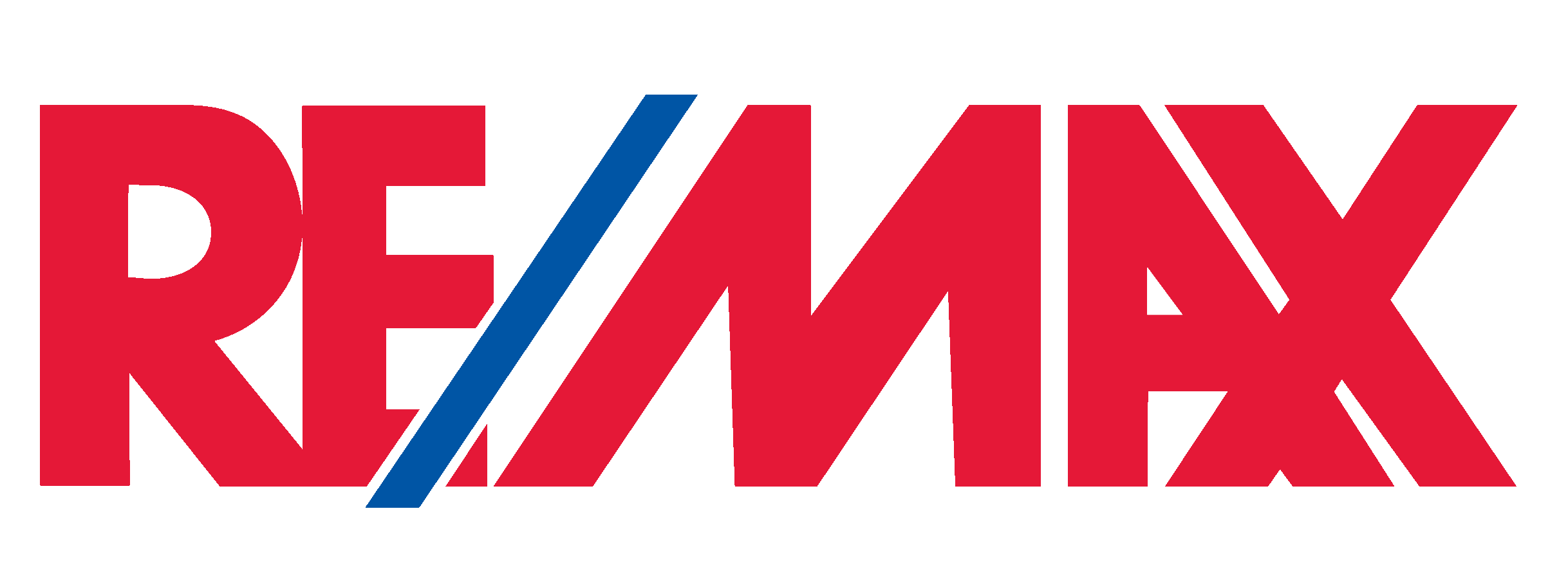The median home value in Westampton, NJ is $394,990.
This is
higher than
the county median home value of $265,000.
The national median home value is $308,980.
The average price of homes sold in Westampton, NJ is $394,990.
Approximately 87% of Westampton homes are owned,
compared to 10% rented, while
2.5% are vacant.
Westampton real estate listings include condos, townhomes, and single family homes for sale.
Commercial properties are also available.
If you like to see a property, contact Westampton real estate agent to arrange a tour
today!
Learn more about Westampton Real Estate.
Open House:
Sunday, 5/5 1:00-3:00PM
Welcome to the extended Hampton model 4 bedroom one full bath and one half bath. The home has been customized with adding a covered front porch to sit an relax and an extended family room. It leads through a Pella door with built in blinds to the large back yard with a large deck with a retractable awning, built in benches and hot tub where entertaining happens. When entering the front door, the dining room with laminate flooring is to the right and the living room is to the left which extends the whole width of the home with laminate flooring and wood burning fireplace. The kitchen is in the back of the home with newer appliances and granite transformation counter tops, sliding spice cabinet rack and a counter for company where guests can gather. Upstairs are 4 bedrooms all with ceiling fans. and plank flooring. The primary bedroom is large with two walk in closets. The owners are actively looking for another home and the sale is contingent on them finding one.
We can't wait to welcome you home to Laurel Run! Laurel Run offers the best of everything, new construction, 2-story townhomes in desirable Burlington County minutes to both major commuting routes and local parks! Laurel Run is a commuter's dream, with its unbeatable location, just about 0.9 miles from I-295, approximately 3.7 miles to the NJ Turnpike, 4.3 miles to Route 130, and various local shopping and dining venues! The convenience of townhome living meets the amenities of a single-family home with our stunning new construction 2 story plan, featuring 1,500 square feet of living space. The home boasts 3 bedrooms, 2.5 baths and a 1-car garage. Our All-in Pricing includes top of the line upgrades such as Quartz Countertops, Stainless Steel Appliances, Upgraded Flooring, Recessed Lighting and Upgraded Cabinetry! To top it all off, homes come complete with America's Smart Home Package, that will keep you close to the people and places you value most. Simplify your life with a home that features hands-free communication, remote keyless entry, SkyBell video doorbell, and so much more! *Up to $7,000 of closing cost incentives with the use of preferred lender. See Sales Representatives for details*
Showings will begin again on Friday, May 3rd with an improved price. Welcome to your dream home! Every once in a while, a home comes on the market that exceeds expectations in every aspect from its pristine condition to its sought-after location and irresistible price. If you have been searching for the perfect blend of comfort, convenience and value, look no further, this is the home for you. Enjoy the luxury of travertine flooring throughout the first floor living space. Traditonally you would expect to find the living room in this charming home. However prepare to be pleasantly surprised as the sellers have reimagined the space, transforming the living room into an exquisite dining room. Illuminate your gatherings with natural light pouring through the expansive Andersen bay window creating a warm and inviting ambiance. Prepare to fall in love with the kitchen you've always dreamed of! This 22x12 culinary haven is a masterpiece of functionality and style, offering everything you need to elevate your culinary experience. Oodles of kitchen cabinets providing ample storage for all your staples, cookware & utensils. Discover the convenience of an abundance of drawers ensuring easy organization and quick convenience to all your kitchen necessities. Say goodbye to clutter with two generously sized pantries offering plenty of space to stock up on groceries. How awesome to have a dedicated desk space ideal for your laptop, recipes and cookbooks and kitchen gadgets. The stackable washer/dryer are included and access to the furnace and hot water heater can be found here. Bask in the glow of natural light pouring in from the numerous windows enjoyed here in the family room. Enjoy the panoramic views of the rolling, hilly backyard. As you exit through the french door you will step onto the large composite deck with roof and awning. There is also a brick patio where you can soak up the sunshine, relax or entertain. The "as is" garden shed comes in handy for all your garden tools. As we step inside your will find the owners quarters with double mirrored closets and a pocket door will lead you ito the bathroom. Despite its current use as a walk-in closet, there is no denying the potential of this room to serve as it was orginally intended as a second bedroom. However in its current state discover the beauty of custom shelving, pullout drawers and charming cubbies meticulously designed to keep your clothing, shoes, accessories and everyday essentials impeccably organized and easily accessible. Ascend the stairs to discover a private retreat on the upper level of this enchanting home. Here you will find two generously sized bedrooms and a magnificent remodeled bathroom meticuously designed with modern vanity and extra large ceramic tiled shower with a built in bench. Schedule your private tour today
Copyright © 2024 Bright MLS Inc. 

Website designed by Constellation1, a division of Constellation Web Solutions, Inc.
