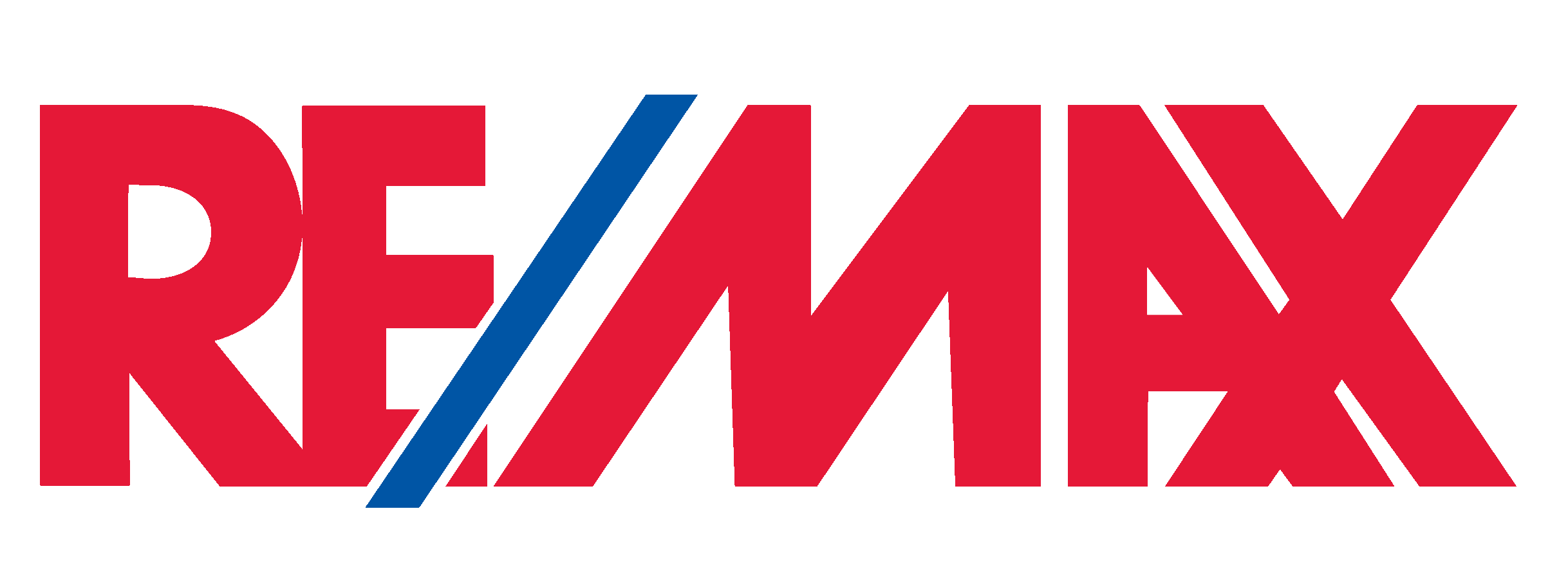The median home value in Dresher, PA is $667,500.
This is
higher than
the county median home value of $345,000.
The national median home value is $308,980.
The average price of homes sold in Dresher, PA is $667,500.
Approximately 87% of Dresher homes are owned,
compared to 11% rented, while
2% are vacant.
Dresher real estate listings include condos, townhomes, and single family homes for sale.
Commercial properties are also available.
If you like to see a property, contact Dresher real estate agent to arrange a tour
today!
Learn more about Dresher Real Estate.
Copyright © 2024 Bright MLS Inc. 

Website designed by Constellation1, a division of Constellation Web Solutions, Inc.
